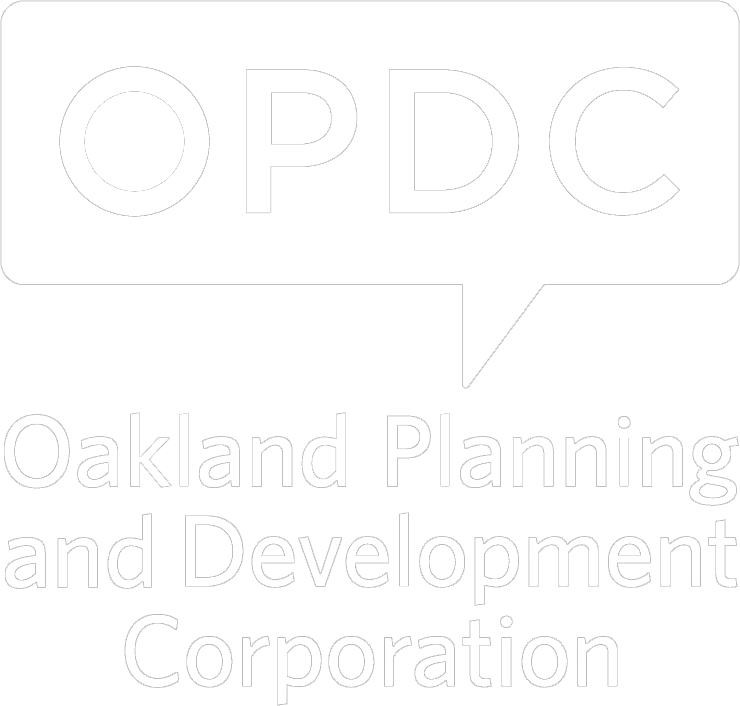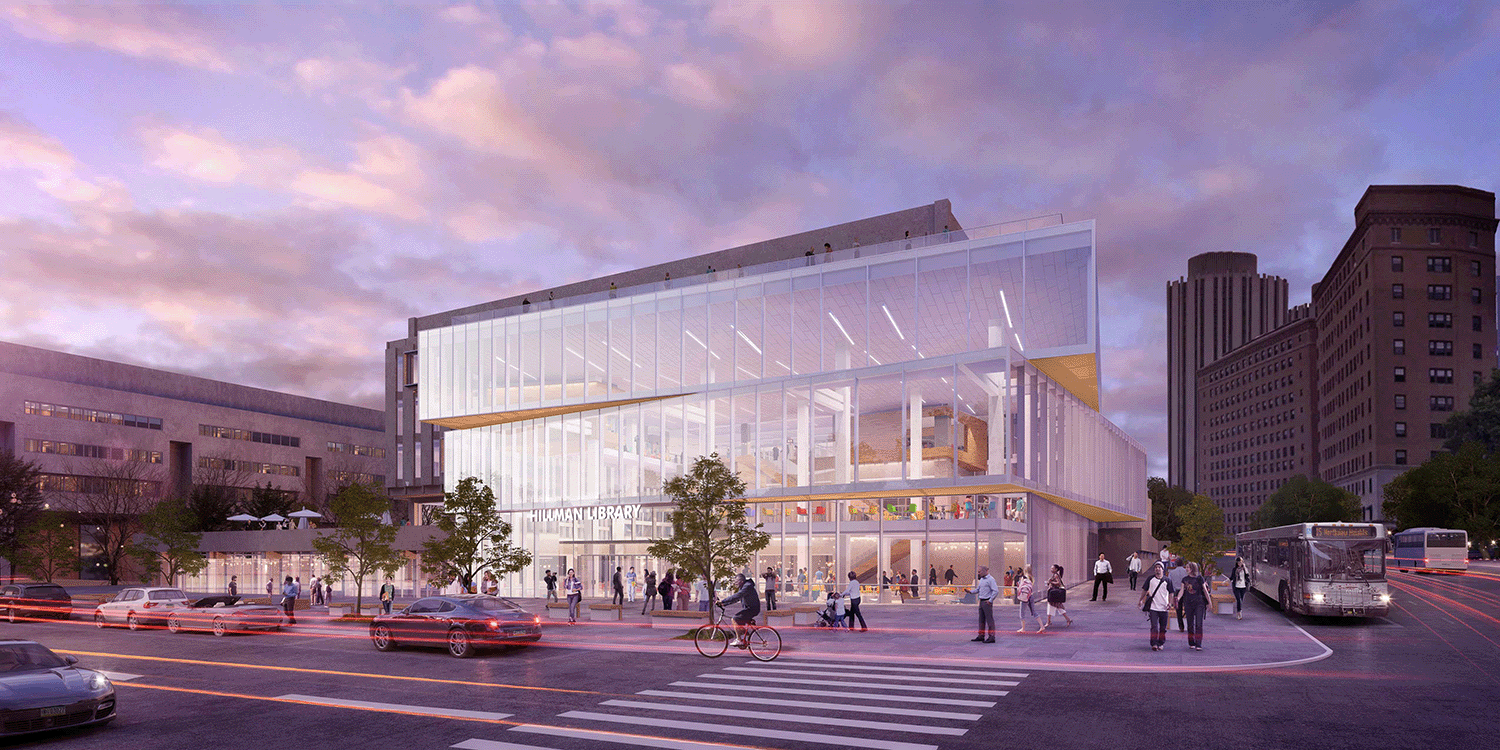The main portion of Phase IV for the project consists of renovating the entire ground floor (approximately 70,000 sq. ft.).
A three-story entry volume will be added to the northwest corner of the building, providing a grand entrance space on campus, handicapped access to the facility, and a new monumental stair connecting the ground floor to the first and second floors.
Since the entry volume ties into the existing building, there will be work on all floors—both interior and exterior—with rooftop plaza access on Third Floor, addition of window bays on each floor, and cleaning of the existing stone.
The south and east portions of the exterior first floor terrace will be renovated and replaced in their entirety as well as the multi-leveled roof on the fourth floor.
Upcoming Meetings
Past Meetings
Click through for meeting slides, recordings, and other resources where available.
Resources
Renderings and site plan


