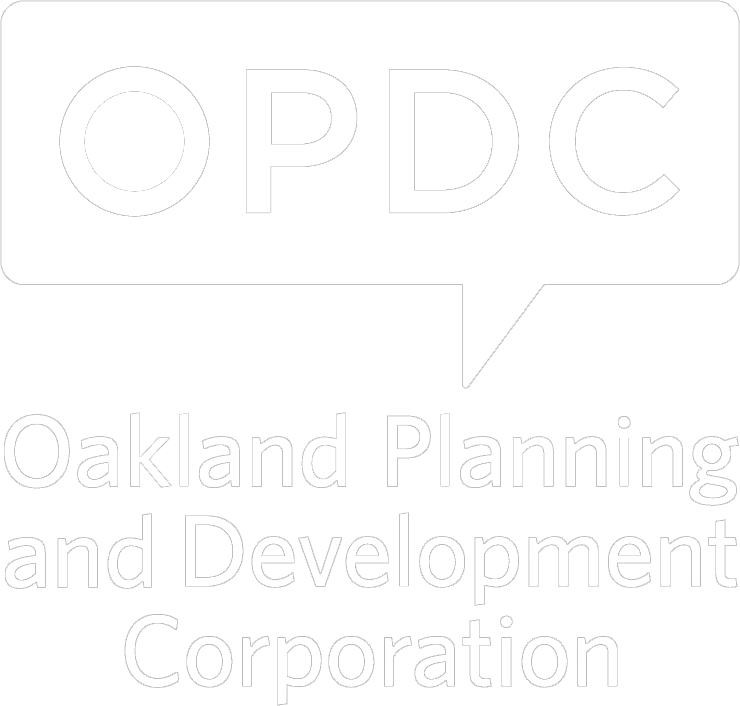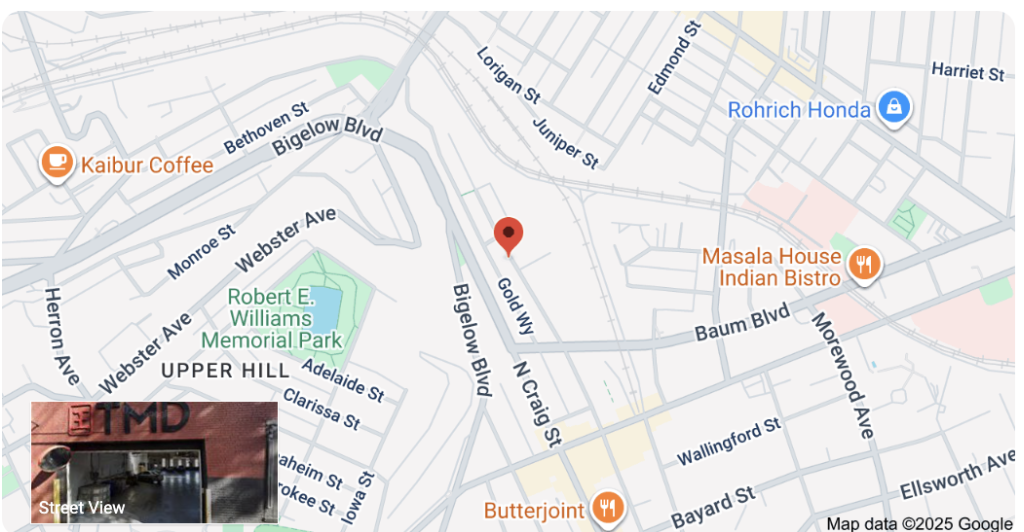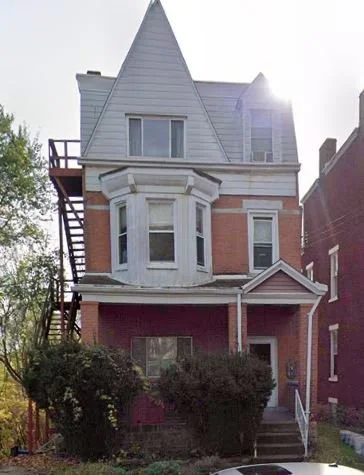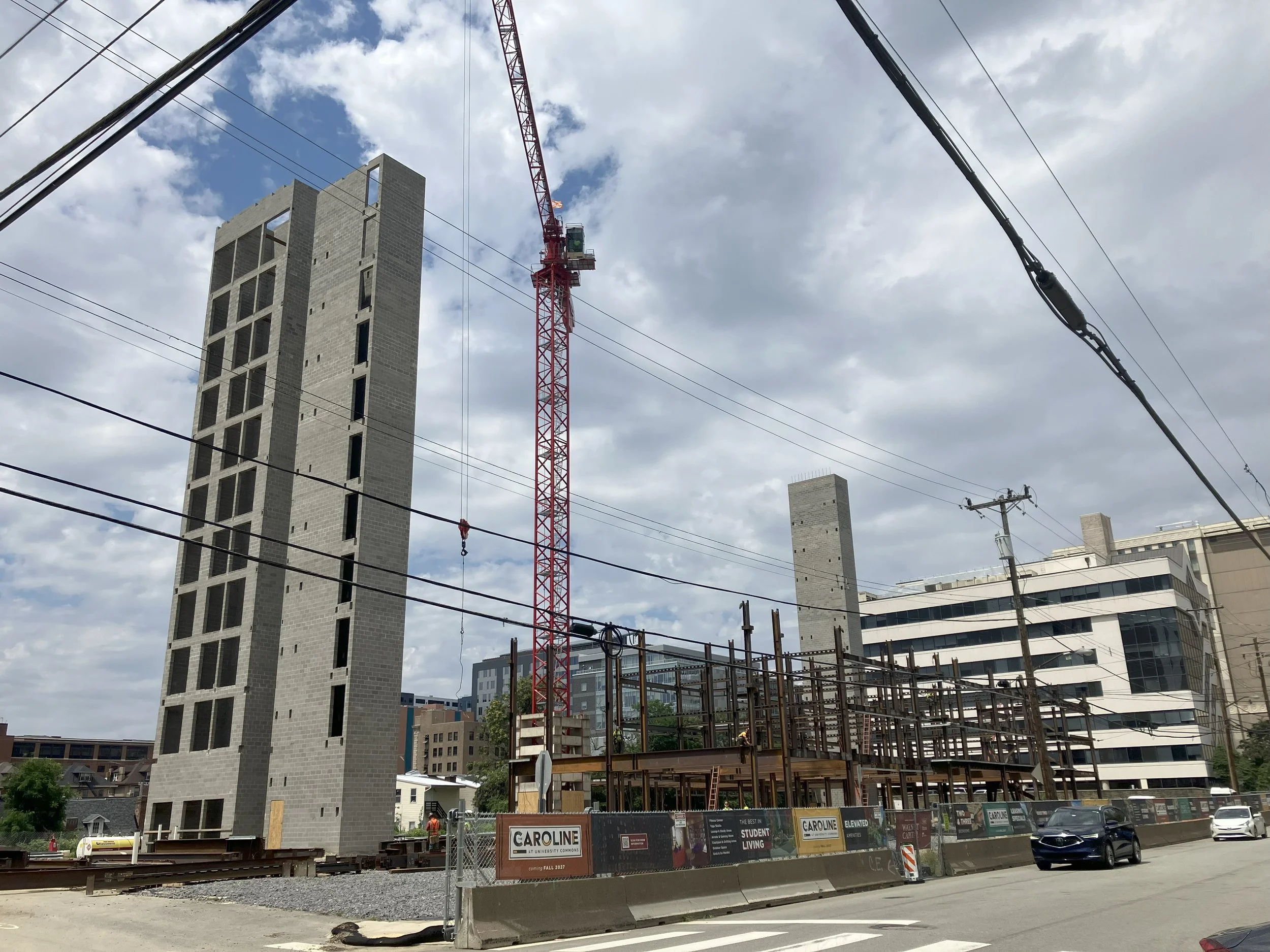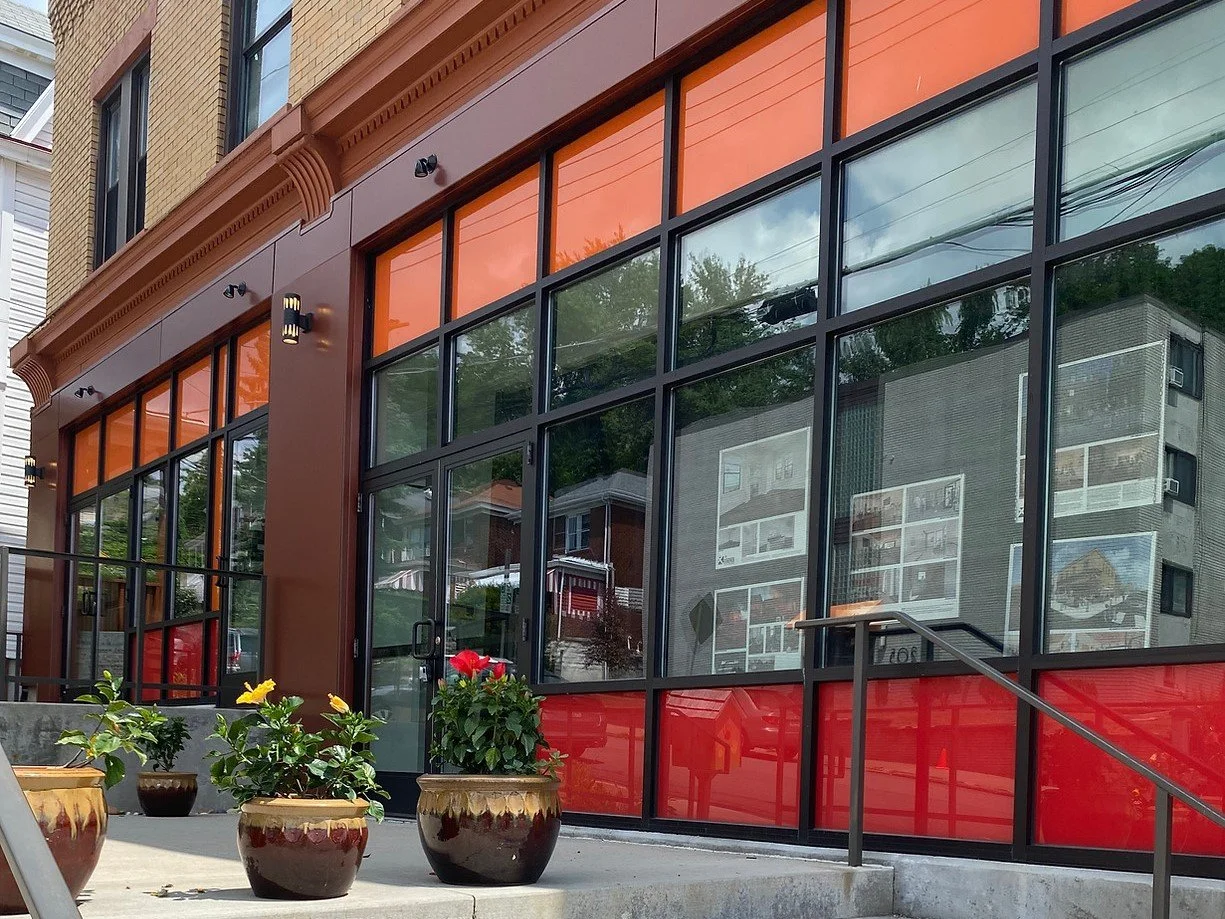Applicant Michael Wu is proposing the construction of a two-story restaurant at 214 S Craig Street, to be designed by Ryan Indovina Architects. The parcel is located in the Oakland Public Realm District zoning area. The applicant is requesting a special exception and a variance from the Zoning Board of Adjustment.
For visuals and more information about the project, please refer to the resources linked below.
Status
The Planning Commission approved the construction of a 2-story restaurant on S Craig St. The applicant has adjusted the original proposal to no longer include the full and plans to propose the new construction of a 1-story structure with 2 small kiosk/window style restaurants along the Winthrop St side of the building.
Upcoming Events
N/a
Engagement History
Planning Commission Hearing on October 29, 2024.
Zoning Board of Adjustment hearing on June 13, 2024, at 9:40 a.m.
Developmental Activities Meeting: 214 Craig Street and RK Mellon on April 13th, 2024
Project Resources
Project Zoning Development Review Application
Project Presentation and Proposal
04/13/2024 DAM Meeting Recording
