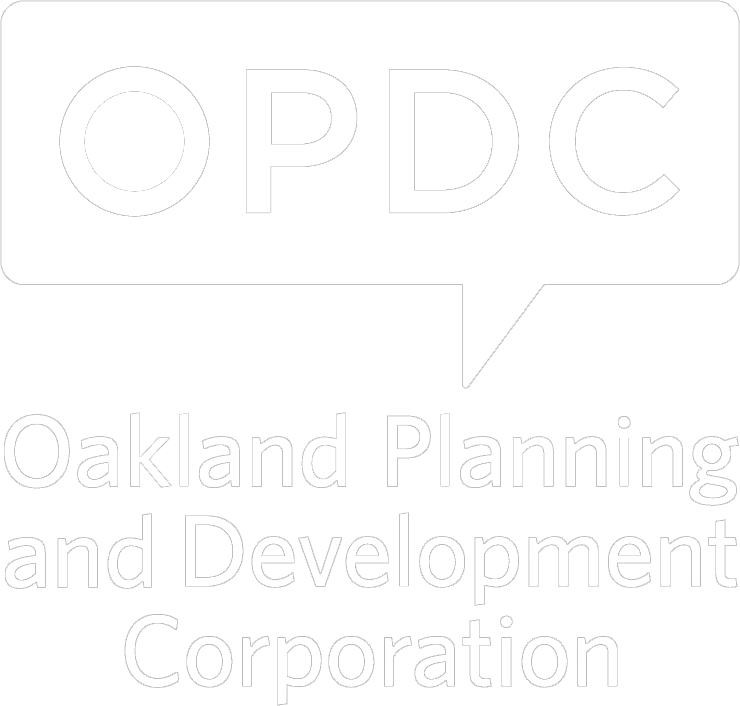Moving the Lives of Kids Community Mural Project (MLK Mural) proposes an update to the mural located at 312 - 320 South Bouquet Street. They plan to invite residents and college students to help paint while utilizing social distancing.
As part of the "Pittsburgh Solidarity for change" murals, the Bouquet Street mural will have a QR code that incorporates video, imagery, and solutions to problems of police brutality, systemic racism, and gun violence in collaboration with Carlow University, Social Justice Institute, social work students, and criminal justice majors.
Please state your preference for the two new design ideas by Friday, September 18 via the feedback form. We will share all results with MLK Mural. They plan to have a community painting day on Saturday, September 26 from 10 AM - 6 PM (following social distancing guidelines).
MLK Mural and community and university volunteers completed the new mural on September 26.
Option #1
Option #2


