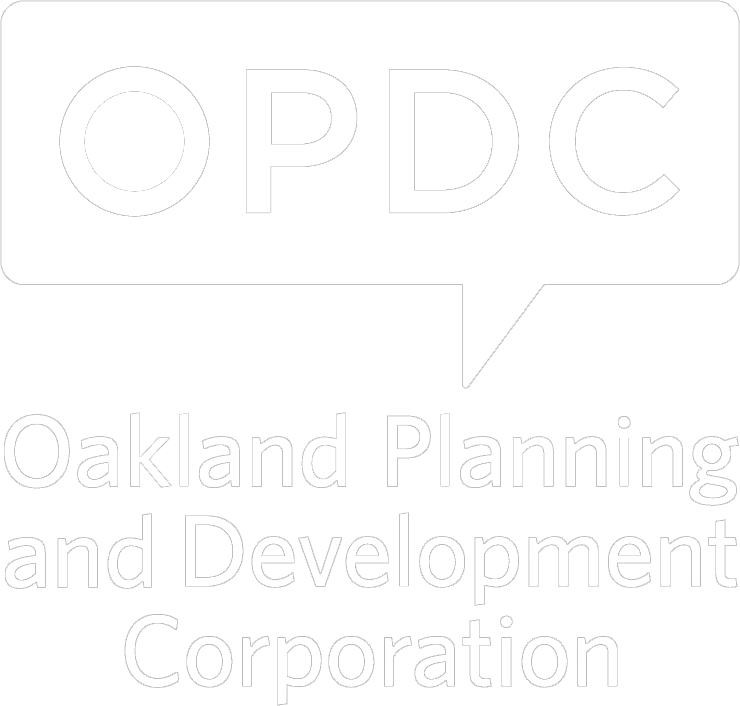Developer
Wexford Science + Technology
Project summary
Proposed new construction for commercial development. Reviewed at the March 27, 2019 Oakland-Wide Community Meeting. Developer returned to the Oakland-Wide Community Meeting on May 29, 2019 to present updates.
Per input at the two Oakland-Wide Community Meetings, OPDC and a group of community members discussed a package of potential community benefits with Wexford. The community’s requested community benefits package and Wexford’s response are linked below.
Wexford’s ZBA hearing was schedule for July 11, 2019. Council President Bruce Kraus, at the request of OPDC and community members, requested that the hearing be postponed in order to further consider impact and community benefits. ZBA granted this request.
Wexford was scheduled to appear again at ZBA on July 25, 2019, however, the hearing was rescheduled for August 15, 2019 at 10:50 a.m. This occurred because they were unable to confirm a quorum for the hearing.
Following a July 22 meeting convened by Council President Bruce Kraus, plus feedback we received through community input that we’ve gathered, there is not support for a community benefits agreement. OPDC’s position on the project is to oppose the requested variances due to the potential negative impacts on the community. Wexford appeared at ZBA on August 15, 2019.
Findings of fact and conclusions of law statements were due on September 27th. OPDC submitted a document expanding on our opposition to the project.
On October 24, 2019, the ZBA denied Wexford’s proposal as presented at the August 2019 hearing (see the decision below). On November 22, 2019, Wexford filed an appeal of the ZBA decision in the court of common pleas of Allegheny county.
At the status conference on January 28, 2020, the parties discussed whether there was a possibility of reaching an agreement. Councilman Kraus convened a meeting to discuss the project on Wednesday, February 12th to try to reach a compromise.
At the status conference on Tuesday, February 25th, the judge once again encouraged parties to discuss a settlement agreement and also established a schedule for parties to submit legal briefs. Parties in the case are continuing to discuss the possibility for reaching an agreement before legal briefs.
On March 25, 2020 we added an update on the process and details on Wexford’s final CBA proposal here. We appreciate all those who viewed the information and provided feedback via our online response form. We published the responses below. During the time that the courts extended deadlines due to COVID-19 and when OPDC was in the process of determining a course of action based on community feedback, three Oakland residents submitted a petition to intervene in the case. A virtual hearing regarding this petition took place on June 9, 2020. On June 10, 2020, Judge James denied the petition to intervene and issued a briefing schedule. Briefs are due July 10, 2020.
As of January 4, 2021, the local legal case has concluded, and a settlement is in place. Issues remain in front of the Commonwealth Court, however, regarding a petition to intervene. OPDC and Wexford Science and Technology, parties to the local litigation, have executed a Community Benefits Agreement.
As described on this project page, upon Wexford’s filing their appeal, OPDC's Board of Directors calculated risk to the community of Wexford winning their appeal of the Zoning Board decision. The risk was significant; thus, we pursued a CBA and negotiated building height lower than what they originally proposed and may have been awarded through their appeal. OPDC appreciates the community feedback received in March and believes the agreed-upon CBA offers substantial benefits to the Oakland community.
OPDC will engage the community in an extensive public process regarding the deployment of and expected outcomes for the $400,000 neighborhood grant (see bullet #3 in the CBA). Wexford will pay the neighborhood grant upon construction completion, so we have ample time for community discussion.
Please click here for terms of the CBA.
March 2, 2021 statement on OPDC's work related to development:
OPDC seeks to mitigate impacts of development in order to protect the community.
While OPDC never sought a contribution, Wexford Science + Technology ultimately proposed a holistic, win-win agreement that would benefit the entire community. This agreement is unique in that the parties reached this compromise to resolve a legal dispute and does not represent OPDC providing carte blanche approval of the development.
OPDC is proud of this transparent, community-focused resolution to protracted litigation. OPDC’s priority is the residents of Oakland, especially those lower-wealth individuals who can be left behind when development pressure raises prices in the neighborhood and squeezes people out of opportunity.
Judge Joseph M. James of the Court of Common Pleas issued an order of the court on October 19, 2021, reversing the ZBA’s decision and hereby permitting Wexford Science and Technology to build to 153’.
In November 2021, Caroline Mitchell, attorney for Coltart Area Residents Association, South Oakland Neighborhood Group, Oakcliffe Community Organization and three Oakland residents, filed an appeal of Judge James’s ruling; the case now goes to commonwealth court.
2023 update: Wexford has demolished the old structure and are preparing for construction. They participated in a Development Activities Meeting on May 8, 2023.
Supporting documents
Presentations, reports, and minutes:
March 27, 2019 Oakland-Wide Community Meeting presentation
March 27, 2019 Oakland-Wide Community Meeting minutes
May 29, 2019 Oakland-Wide Community Meeting presentation
May 29, 2019 Oakland-Wide Community Meeting minutes
July 10, 2019 Transportation Impact Study (received: July 19, 2019)
July 19, 2019 Open Space update (received: July 19, 2019)
Zoning Board of Adjustment decision (October 24, 2019)
OPDC update on Wexford’s final CBA offer (March 25, 2020)
Community benefits agreement (CBA) negotiation:
Feedback summaries:

