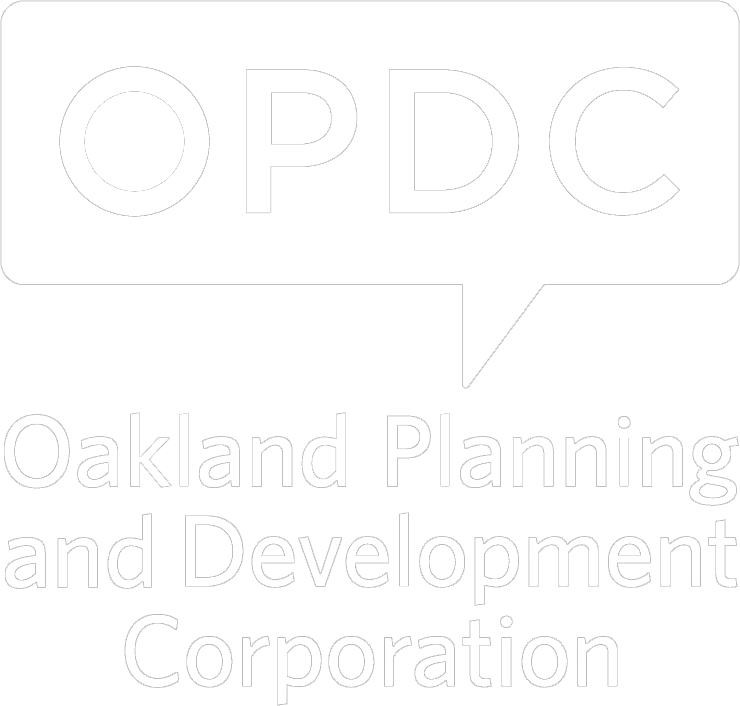Project summary: Family House has entered into the planning and approval process for responsible demolition of its 233 McKee Place property. The permitting process is anticipated to take 8 - 12 weeks, with demolition anticipated to take place between August and September 2020.
Family House is working closely with its contractor, PJ Dick, to mitigate noise, traffic, and other potential inconveniences during this process. Prior to demolition, Family House will salvage and re purpose furnishings and other elements from the house which was the site of the first Family House that opened in 1983.
Currently, Family House does not have definitive plans for its use of the property, though the organization will maintain control of the property and will inform OPDC, OBID and other neighborhood groups of its plans as they emerge.
Family House made a preliminary presentation at the virtual Oakland-Wide meeting on September 29, 2020.
The demolition plan goes before the City of Pittsburgh Planning Commission for briefing on October 27, 2020. Click here for the agenda and the meeting link.
The plan goes for action with the planning commission on the November 10 virtual meeting. More information, including the Zoom link can be found here.
The City of Pittsburgh Planning Commission voted to approve the demolition during the November 10, 2020 meeting. Family House hopes to begin soon on the expected 6-week project.
Project resources:


